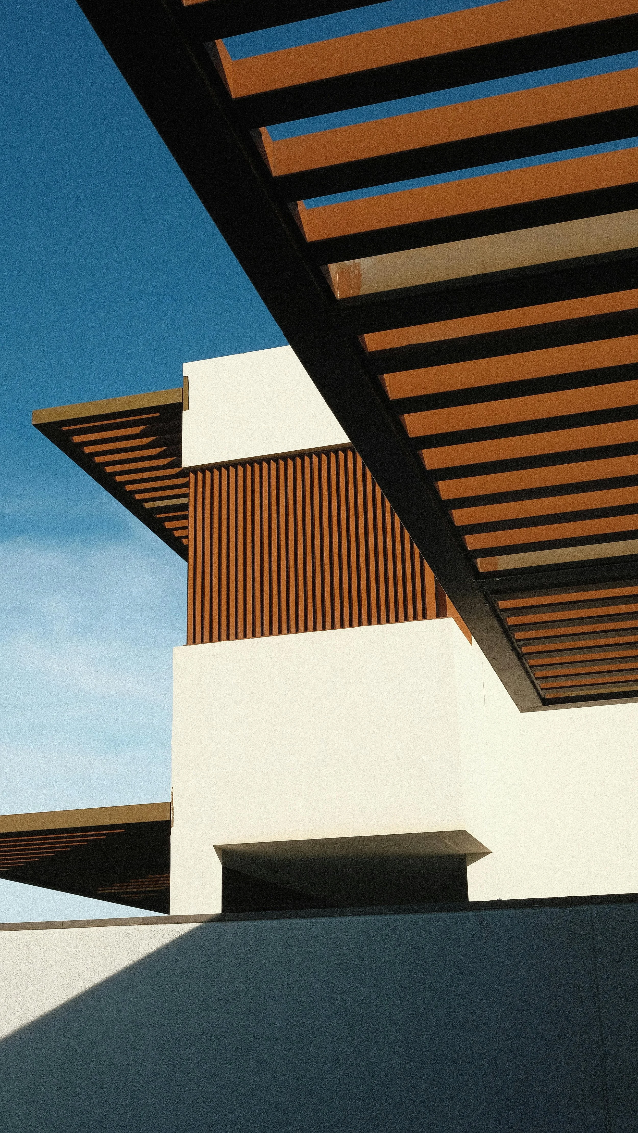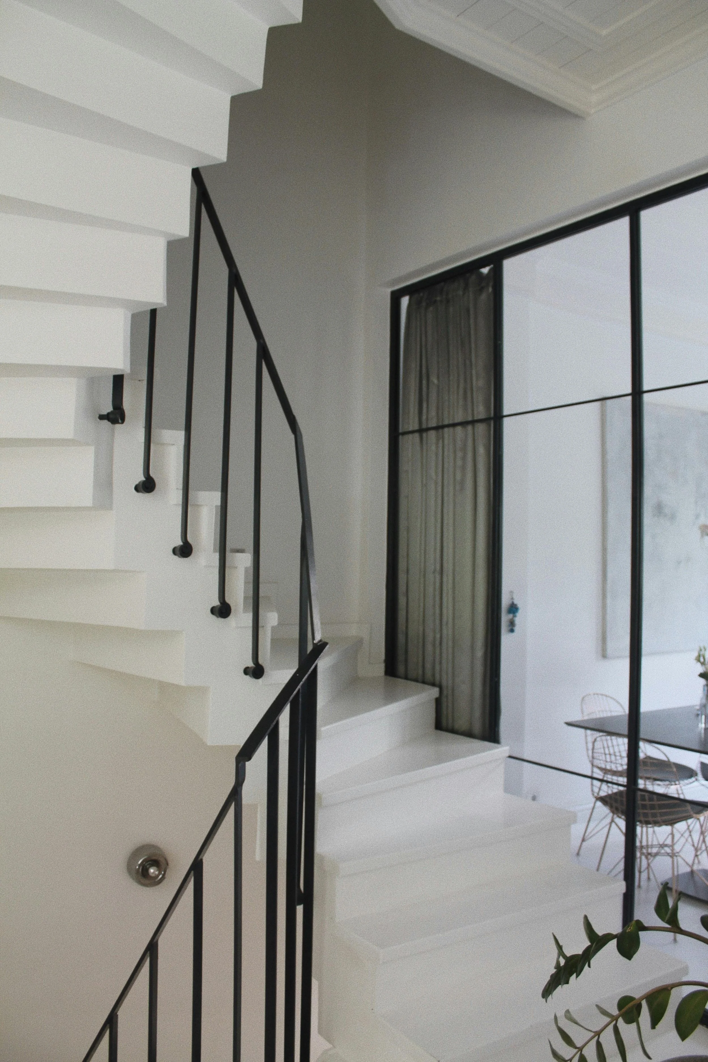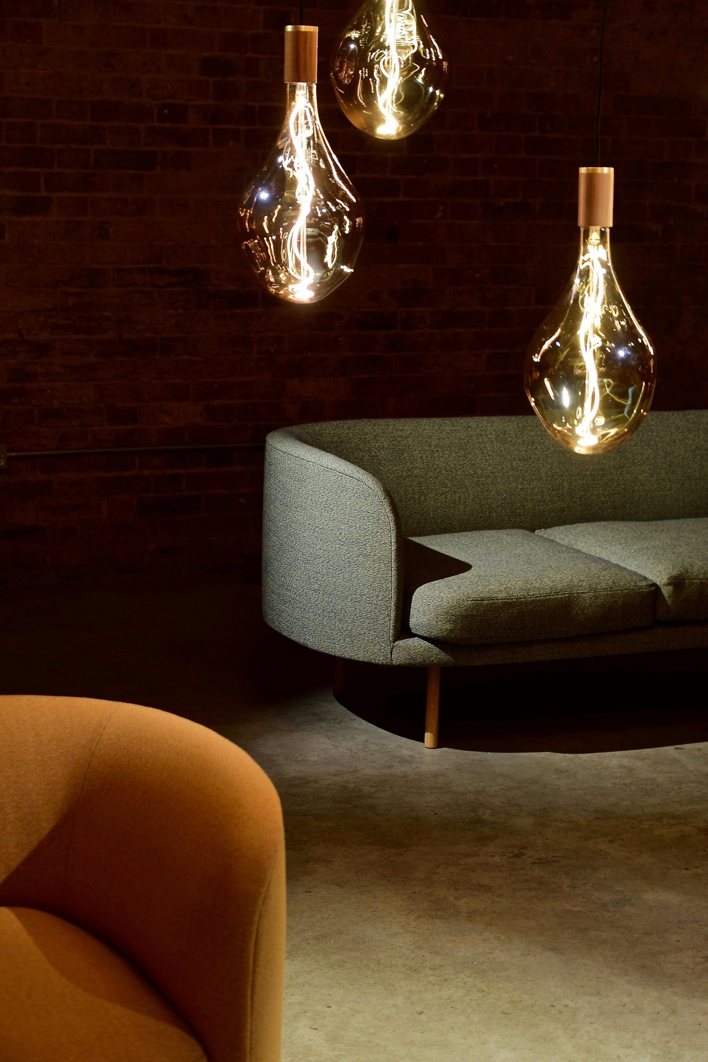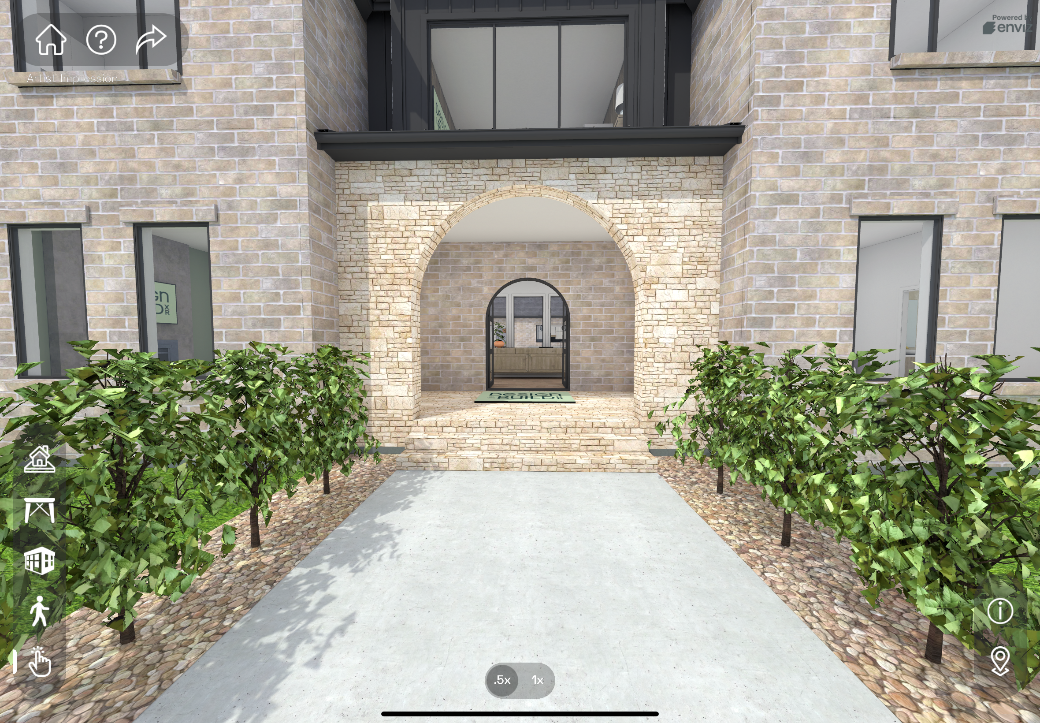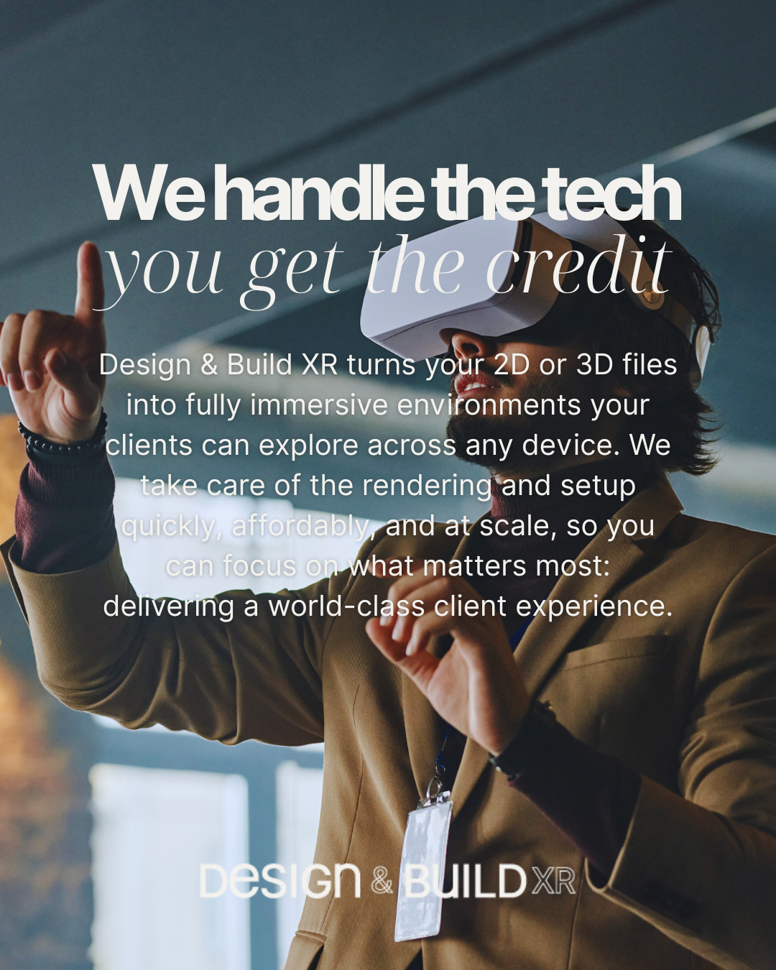One Model. No Guesswork. A Better Way to Visualize Any New Space Before It’s Built
Design & Build XR turns 2D plans into walkable, full scale 3D experiences with photorealistic renders included. Step inside, explore, and visualize any space with confidence before it’s built.
One Model. No Guesswork. A Better Way to Experience House Plans Before You Build.
Buying a house plan shouldn’t feel like a guessing game. Design & Build XR turns simple 2D floor plans into walkable, full scale 3D experiences and on demand photorealistic renders. One model replaces multiple tools, helping buyers truly understand a space before they build.
What It Means to Walk Through a Space Before It Is Built
Walking through a space before it is built transforms abstract plans into real understanding. Learn how walkable models create clarity, confidence, and better decisions for professionals and property owners alike.
Why Floor Plans Fail Clients Before Construction Begins
Floor plans are essential, but they rely on interpretation. Learn why clients struggle to understand space on paper and how immersive digital walkthroughs help validate decisions before construction starts.
Why the First Word Clients Say Is “Wow” And Why It Matters for Your Project
The first word most clients say when they step into a Design & Build XR experience is “wow.” That reaction matters because it signals instant clarity. When clients can explore a design at true scale, decisions get faster, revisions go down, and every part of the project moves more smoothly. This is where better outcomes begin.
Why Buyers Save Money When They Experience Their Home in 3D Before Building
Experience your future home at full scale with Design and Build XR. Catch costly issues early, reduce change orders, and make confident design decisions with an immersive 3D model customized to your layout.
Why Pay for Renders When You Can Walk Your Design?
For the cost of a few renders, Design & Build XR gives you a fully immersive, full-scale 3D model customized to your exact design.
How Nonprofits Use Design & Build XR to Inspire Donors and Drive Fundraising Success
Nonprofits use Design & Build XR to help donors visualize impact and stay engaged long after an event ends. Our scalable, interactive 3D experiences bring mission-driven spaces to life, creating a powerful tool for storytelling, fundraising, and ongoing donor relationships.
Why Real Estate Developers Choose Design & Build XR for Smarter Project Visualization
Developers use Design & Build XR to bring projects to life through immersive 3D experiences that work on any device. Our team not only builds the technology but also provides in-house sales and marketing expertise to help you turn it into a powerful tool for pre-sales, investor presentations, and long-term growth.
Design & Build XR: The New Standard for Architectural Visualization
Architects use Design & Build XR to bring models from Revit, SketchUp, and Archicad to life as immersive, full-scale experiences. Our platform works on any device and includes options to match your exact finishes, furniture, and materials.
How Custom Home Builders Use Design & Build XR to Deliver Complete Clarity
Custom home builders use Design & Build XR to turn floor plans into full-scale, interactive experiences that clients can walk through and approve with confidence. We handle everything from modeling to visualization on any device.
Why Spec Home Builders Are Turning to Design & Build XR to Sell Homes Faster
Spec home builders use Design & Build XR to showcase homes in immersive 3D before construction begins. Our platform works whether you have in-house 3D capabilities or not, helping you market faster and sell smarter with lightweight, device-friendly models.
How Interior Designers Use Design & Build XR to Bring Concepts to Life
Interior designers use Design & Build XR to turn 2D plans and 3D models into fully walkable spaces clients can explore at life size. Our technology helps you showcase every finish, layout, and furnishing choice with confidence, whether you have 3D modeling capabilities in-house or not.
The New Way Production Builders Sell Homes Faster: Design & Build XR
Design & Build XR is transforming how production builders test, sell, and market new homes. Our technology turns 2D plans and 3D models into life-sized, immersive experiences that clients can explore from any device. Builders can test new layouts before construction, showcase full catalogs without model homes, and give buyers complete confidence in their decisions. The result is faster sales, fewer changes, and smarter marketing for every plan.
Bridging the Gap: How Immersive Visualization Improves Collaboration Between Architects, Builders, and Clients
The challenge of staying on the same page
In any project, communication is everything. But even the best teams struggle when everyone is visualizing a design differently. Architects see one thing. Builders interpret another. Clients imagine something else entirely. Those gaps in understanding lead to delays, rework, and frustration.
A Competitive Advantage for Builders: Turning Floor Plans into Interactive Sales Tools
Turn your floor plans into immersive sales experiences. See how Design & Build XR helps you sell homes faster without building more models.
From Confusion to Clarity: How Builders Are Reducing Change Orders with XR
Every builder has experienced it — a wall gets moved after framing, a hallway feels too tight, or a client realizes too late that their vision doesn’t match the plan. These changes add up quickly, eating into profit margins and creating unnecessary stress for everyone involved.
Most of these issues start with the same problem: clients can’t fully visualize a space from a 2D drawing. Even with detailed blueprints, it’s hard to understand how rooms connect or how a home will truly feel until construction begins.
The Future of Design Visualization: Why 2D Plans Are No Longer Enough
More than half of homeowners say their finished home didn’t turn out quite like they expected. That’s not because of bad design—it’s because it’s almost impossible to truly picture a space from a flat drawing. Even the best renderings can’t show what a room will actually feel like once it’s built.


