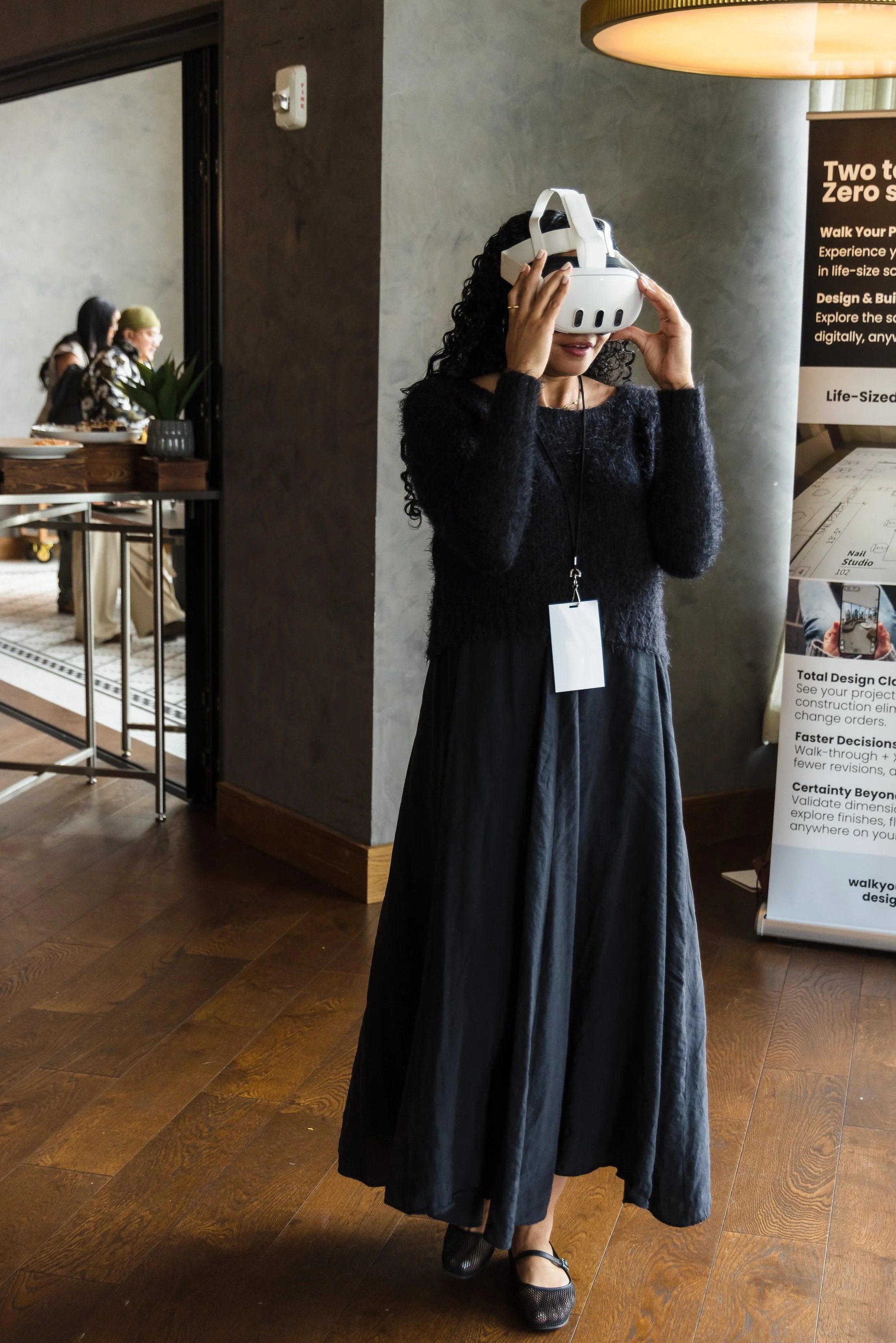Who We Serve

Design & Build XR supports professionals and property owners who want to see their projects clearly before construction begins. We work with architects, builders, developers, designers, and homeowners to turn 2D plans and 3D files into fully interactive, visual experiences that eliminate guesswork and speed up decisions.
Visualization and Marketing Solutions for the Design and Build Industry
-
Bring your ideas to life with clarity and confidence. We help you turn design files into client-ready visuals that simplify presentations, speed up approvals, and strengthen your brand.
We help you:
Transform plans into accurate 3D visuals and immersive walkthroughs
Create compelling renderings for proposals and portfolios
Present designs beautifully across web, tablet, or VR
-
Show your projects before they’re built. We turn your blueprints into 3D models, renderings, and digital Spaces that clients can explore anywhere — helping you sell faster and streamline the build process.
We help you:
Digitize your plan catalog for easy client exploration
Replace costly model homes with immersive walkthroughs
Support pre-sales and design approvals through better visualization
-
Market developments and listings with visuals that sell the story. Our immersive Spaces and renderings help buyers experience properties before they exist — and our marketing solutions help you share them effectively.
We help you:
Turn architectural plans into photo-real marketing assets
Build interactive tours and virtual model home libraries
Enhance your campaigns with engaging, tech-forward visuals
-
Show clients exactly how their space will look and feel. Our models and renderings showcase materials, finishes, and layouts in vivid detail, while our marketing support helps you present your work with impact.
We help you:
Visualize materials and furnishings in realistic 3D
Build presentation-ready visuals and digital mood boards
Create content that connects with your clients and audience
-
See your home before it’s built. We create realistic 3D models and walkthroughs that let you explore your design at full scale, understand flow and layout, and make decisions confidently before construction starts.
We help you:
Turn 2D drawings into clear, walkable 3D spaces
Review layouts, finishes, and flow before committing
Communicate clearly with your builder or designer
Design & Build XR is more than a visualization company — we’re your end-to-end partner for bringing ideas to life. We combine 3D modeling, rendering, and immersive technology with marketing strategy and content creation to help you showcase your work beautifully and move every project forward with confidence.

