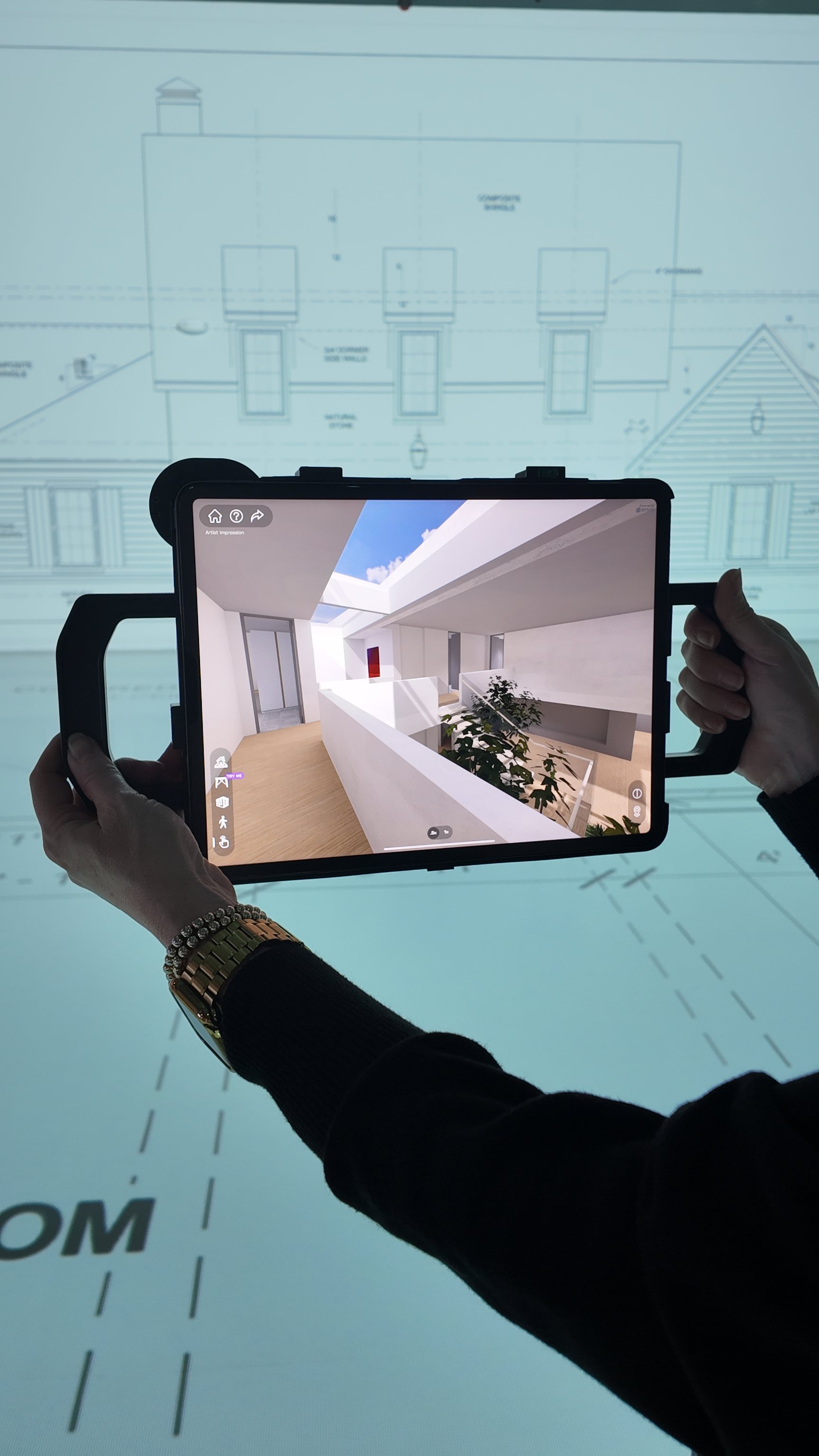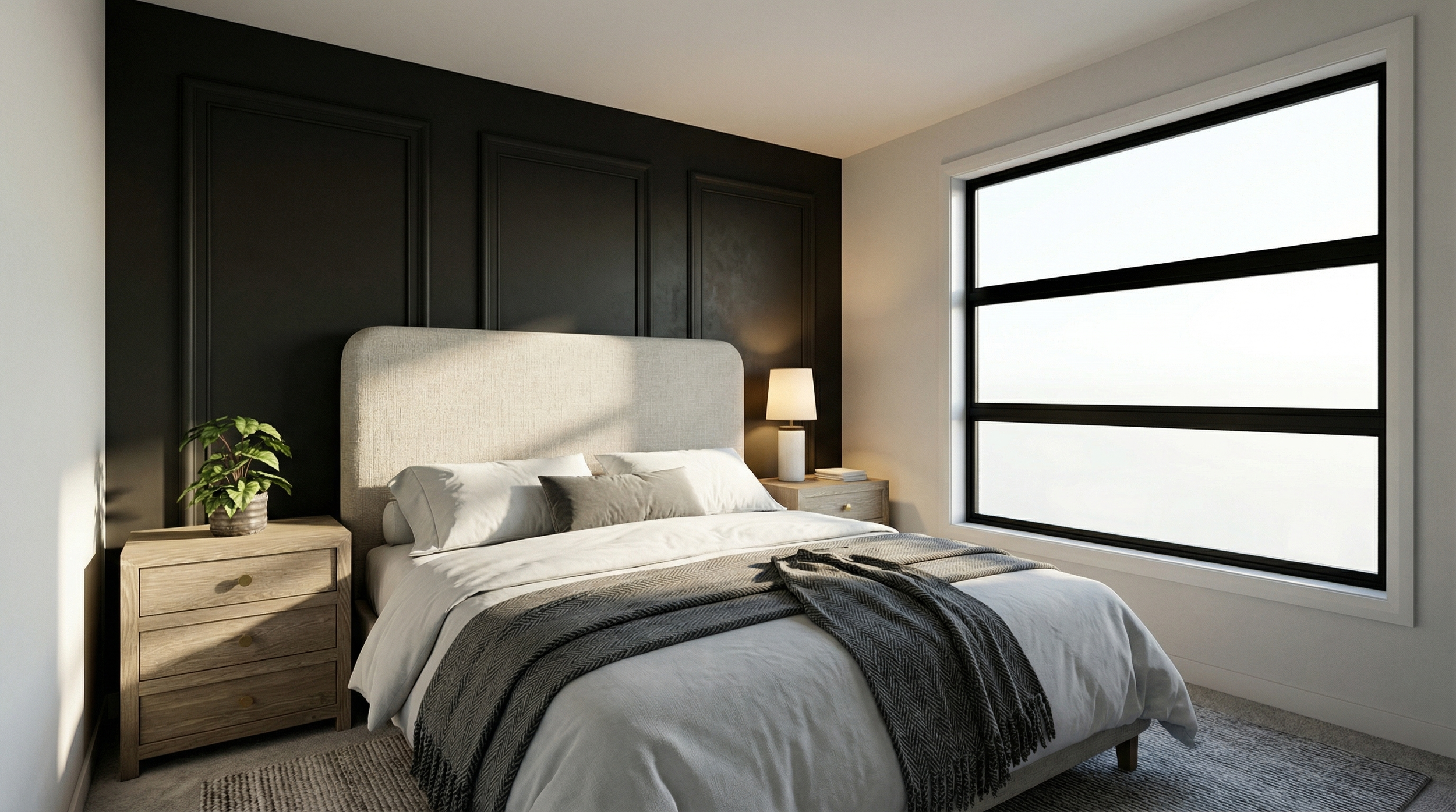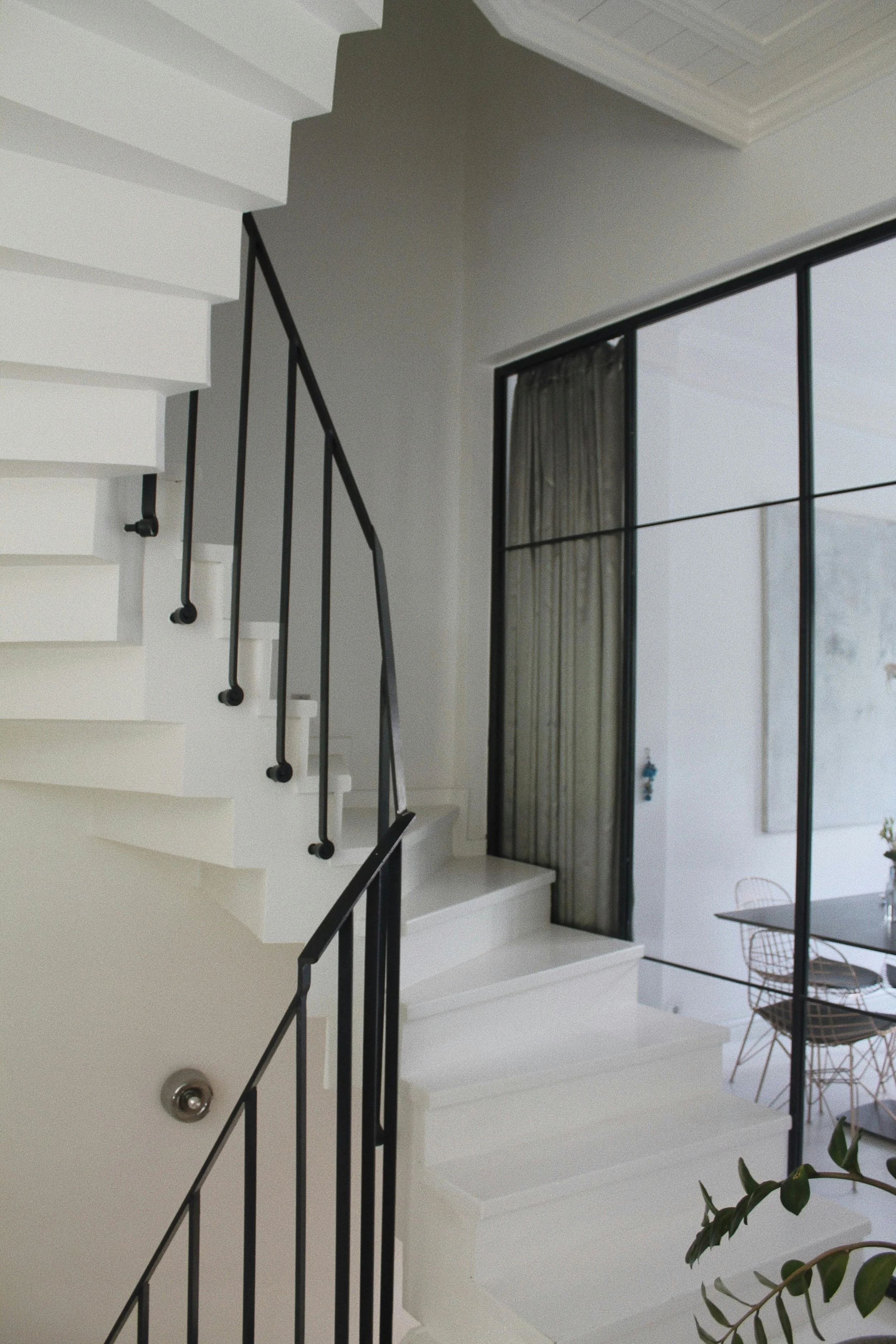

Design & Build XR transforms how builders, developers, and homeowners visualize and deliver projects. We create walkable, 3D experiences and generate AI-powered photorealistic architectural renderings - all from the same model, at no extra cost.
Experience Spaces
Before They’re Built
-
Scale sales operations with virtual experiences that replace expensive model homes. Accelerate buyer decisions and reduce capital tied up in physical inventory.
-
Deliver enterprise-level client experiences without building internal infrastructure. Provide immersive walkthroughs, photorealistic renders, and ongoing collaboration tools.
-
Visualize office spaces, retail centers, multifamily properties, and mixed-use developments before construction. Attract tenants, secure financing, and make informed design decisions with immersive 3D experiences.
-
Experience your custom home, renovation, or addition in full-scale 3D before construction begins. Make confident design decisions, avoid costly mistakes, and ensure your vision becomes reality.
-
Test and validate layouts, amenities, and product offerings before committing to full rollout. Reduce risk when standardizing across multiple communities or properties.
-
Expand service capabilities without adding headcount. Offer clients immersive experiences and maintain coordination from pre-construction through completion.
Who We Serve
Visualization for every project
Our Services
End-to-end visualization made easy
-
We turn your floor plans into accurate, ready-to-explore 3D models — in grayscale or full color — plus photorealistic marketing renderings from the same model. Walk through spaces to visualize layouts, test design ideas, and review flow. Generate professional images for marketing whenever you need them. All from one model.
-
Step inside your design at full scale. Our interactive 3D environments let you move through every room, see real proportions, and share the experience with clients or teams on any device.
-
We serve as your end-to-end production partner, building 3D models, renders, and immersive spaces quickly, accurately, and at scale. Whether you need one project or an entire catalog, we handle the heavy lifting so you can focus on design and delivery.
-
We help you make the most of new visualization technology, from interactive model libraries to digital presentations and content for sales and marketing. Our goal is simple: help you showcase your work, communicate your vision, and win more business with clarity and confidence.
Design & Build XR combines production support and marketing strategy to help you turn great ideas into powerful visual experiences that are fast, flexible, and ready to share.
Technology
One Model, Powerful Capabilities
When your 3D model is complete, the experience truly begins. Design & Build XR transforms architectural plans into interactive 3D visualizations that can be explored across multiple modes, presented as photorealistic images, and shared with anyone all included, all from the same model, all accessible from any device.
Explore Your Space:
Walkable Mode: Experience your design at life size and understand how spaces flow together
Tabletop Mode: Quick collaboration and reviews on your screen
Dollhouse View: Complete top-down look at your layout
VR: Fully virtual walkthrough that feels like you're already inside the finished space
AR Onsite Mode: Place your future building right on the land using augmented reality—see scale, positioning, and surroundings before construction begins
Share Your Vision: Generate photorealistic marketing renderings directly from your 3D model, instantly and on-demand. Perfect for websites, brochures, social media, investor presentations, or client approvals. No separate rendering vendor required.
How It Works: Our platform works seamlessly across desktop, mobile, tablet, and VR. No complex setup or special software required. Every viewing mode and every rendered image draws from the same intelligent 3D model so you can walk through spaces, generate marketing materials, and collaborate with stakeholders all from one unified asset.
Design & Build XR brings 3D visualization, VR, AR, and AI-powered rendering together in one platform to help you explore, present, market, and sell your future space before it's built.
How it works
We handle the details so you don’t have to
Send us your plans (2D floor plans and elevations)
Provide your design inspiration
We build your 3D model
Experience it on any device
My experience with the Design & Build XR technology was nothing short of amazing. I was blown away by the quality of the rendering alone, but being able to walk through the home virtually with the VR headset was next level. As a homebuilder the value in the product can’t be stated enough.
- E. Brinson




